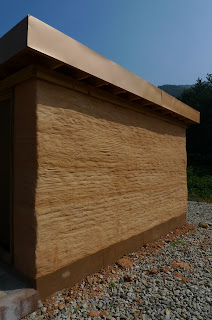10月10-15日にユネスコやCRAterra、韓国木浦国立大学が主催したTerrAsia 2011という土建築シンポジウムに参加しました。CRAterraはフランスにある土建築研究所です。シンポジウムのテーマはアジアの伝統土建築と今後の可能性です。
October 10-13, the conference took place in Damyang Changpyeong, a member of the international Slow City movement.
10月10-13日にシンポジウムが国際スローシティとして認定されているダムヤン・チャンピョンで主催されました。
Damyang Changpyeong is famous for its stone walls.
ダムヤン・チャンピョンは石垣で有名です。
Earthen Building in Damyang Changpyeon
ダムヤン・チャンピョでの土建築
Bamboo-Earth Building: Bamboo used as permanent forms for Cob Building
竹・土建築:竹はコブ構法の型枠として利用されています
10月10日:初日に建築の伝統行事の再現を観察しました。
October 11: The opening ceremony took place on October 11 at Mokpo National University. Dr. Heyzoo Hwang of Mokpo National University’s Department of Architecture directs research in earthen architecture. Many of the department’s professors and graduate students have studied at CRAterra, an earth building research center in France.
10月11日:木浦国立大学でオープニング・セレモニーが行われました。木浦国立大学建築学科のワン・ヘズ教授は土建築の研究を促進しています。こちらの教授や院生が何人もフランスの土建築研究所であるCRAterraで研究しました。
Earth-Egg Carton Building: Paper egg cartons are used to prevent vertical cracking and increase the pace of cob construction
土・卵パック構法は伝統コブ構法より、工期が短く、縦の割りを防ぐことができます。
Paper Egg Carton
紙卵パック
Finished Earthen Egg Carton Wall
土・卵パック建築
October 12: Presentations from researchers from around the world.
10月12日:ダムヤン・チャンピョンでシンポジウムが行われ、世界各地の研究者が発表しました。
October 13: Toured the traditional earthen architecture of Damyang Changpyeong Slow City and participated in a flower and herb extract workshop. In the afternoon, traveled to Jipyeongseon secondary School, a Won Buddhism boarding school that features earthen architecture.
10月13日:ダムヤン・チャンピョンの伝統土建築を見学し、花やハーブエキスのワークショップに参加しました。午後に土建築を利用しているジピョンソン中学校と高等学校へ移動しました。
Making Flower and Herb Extracts 花とハーブエキス作り
Fermenting Flower and Herb Extracts 保存された花とハーブエキス
October 13-15, the conference took place at Jipyeongseon School. The architecture of Jipyeongseon School features compressed, stabilized and unfired earthen bricks.
10月13-15日にシンポジウムがジピョンソン学校で行いました。ジピョンソン学校は圧縮された未焼レンガを利用しています。
Women's Dormitory 女子寮
Auditorium featuring Earthen Plaster 土壁を利用した講堂
But the best part of these conferences and workshops are meeting new people and making new connections. しかし最も重要なのは新しい出会いとつながりです。

Professor Yoon Jeong-Bae is industrializing traditional Korean homes (Hanoak) through 3D computer modeling
ユン・ジョンベ先生は3Dモデルを通して韓国の伝統民家を工業化する

















































